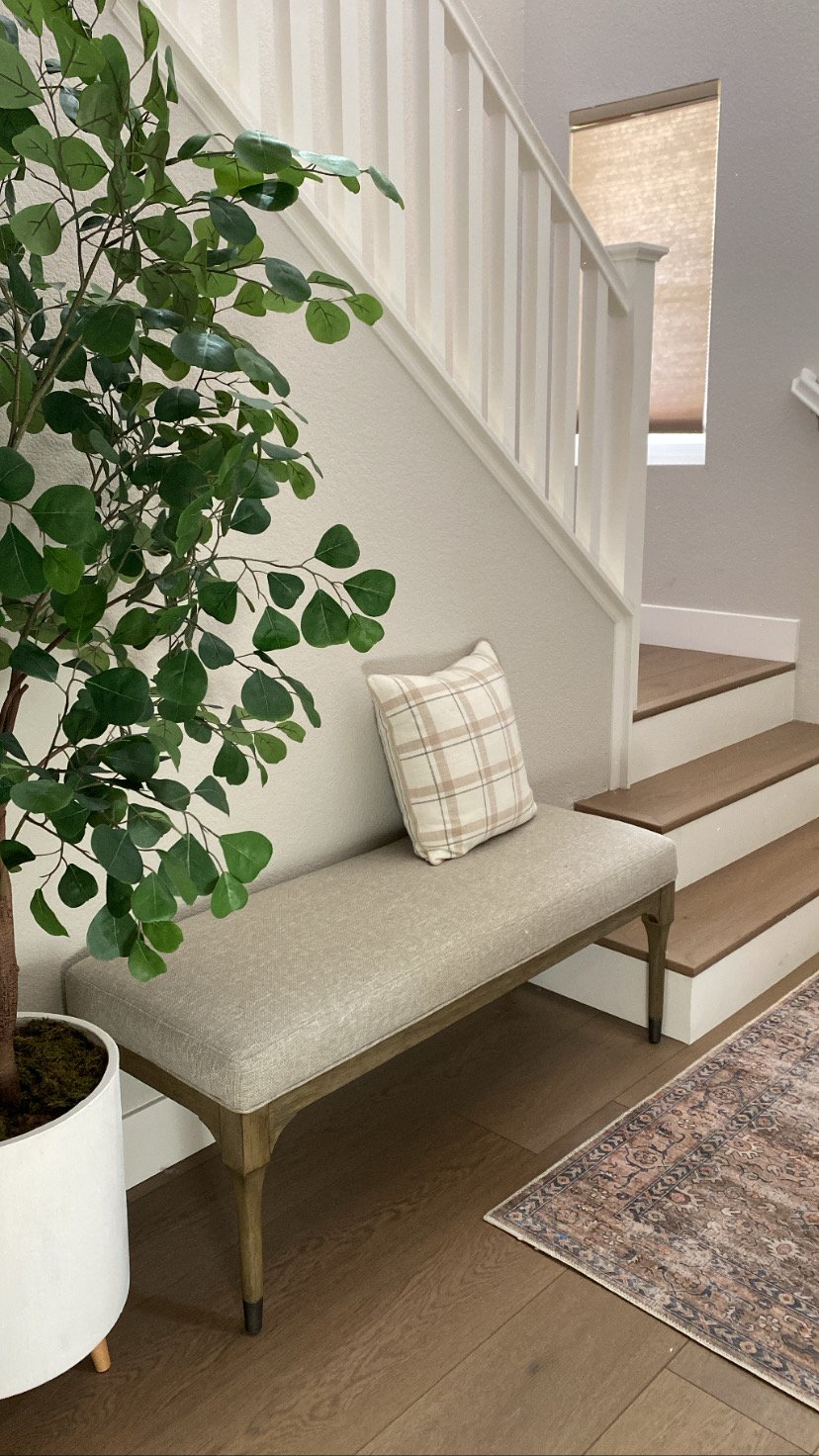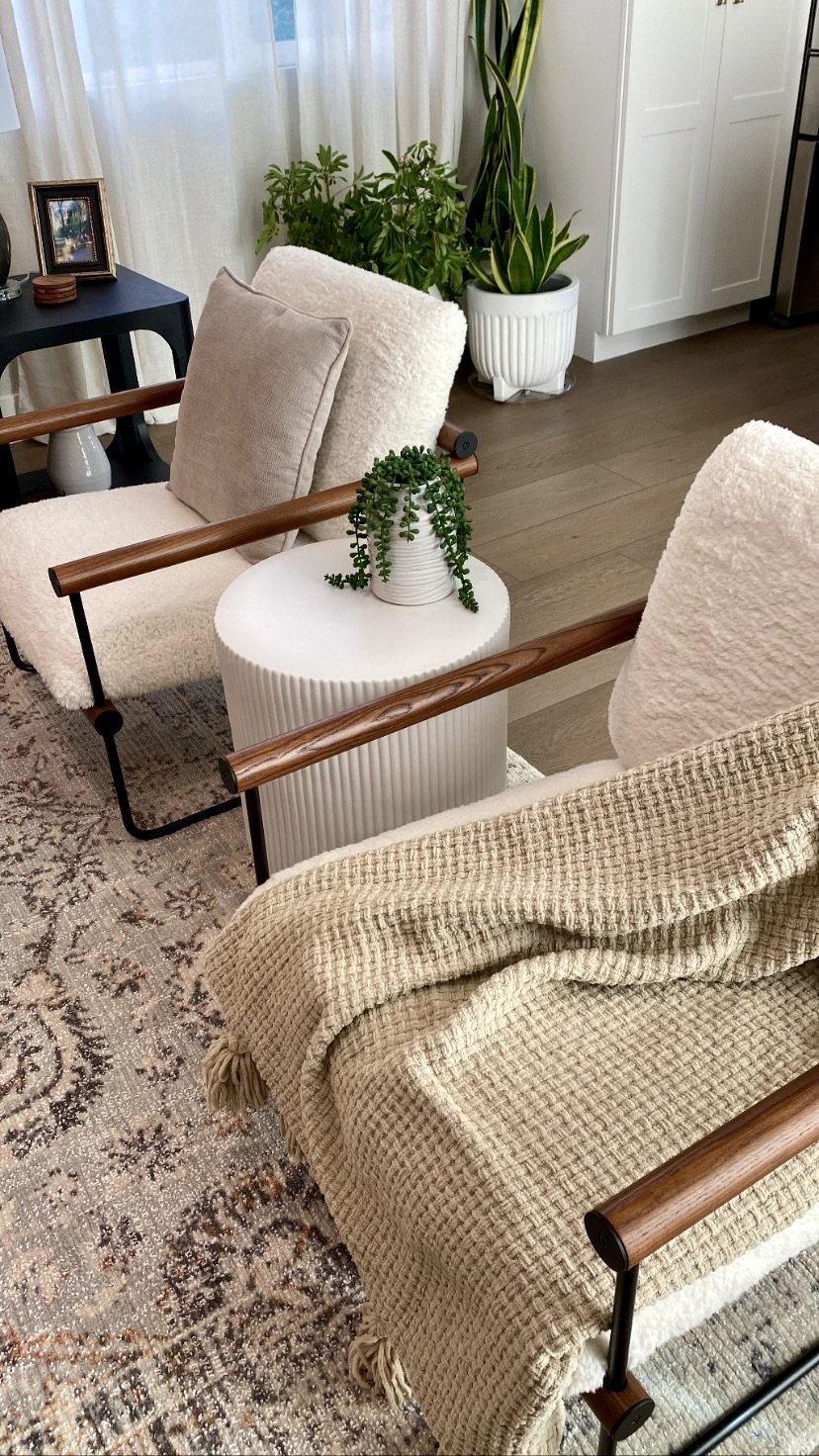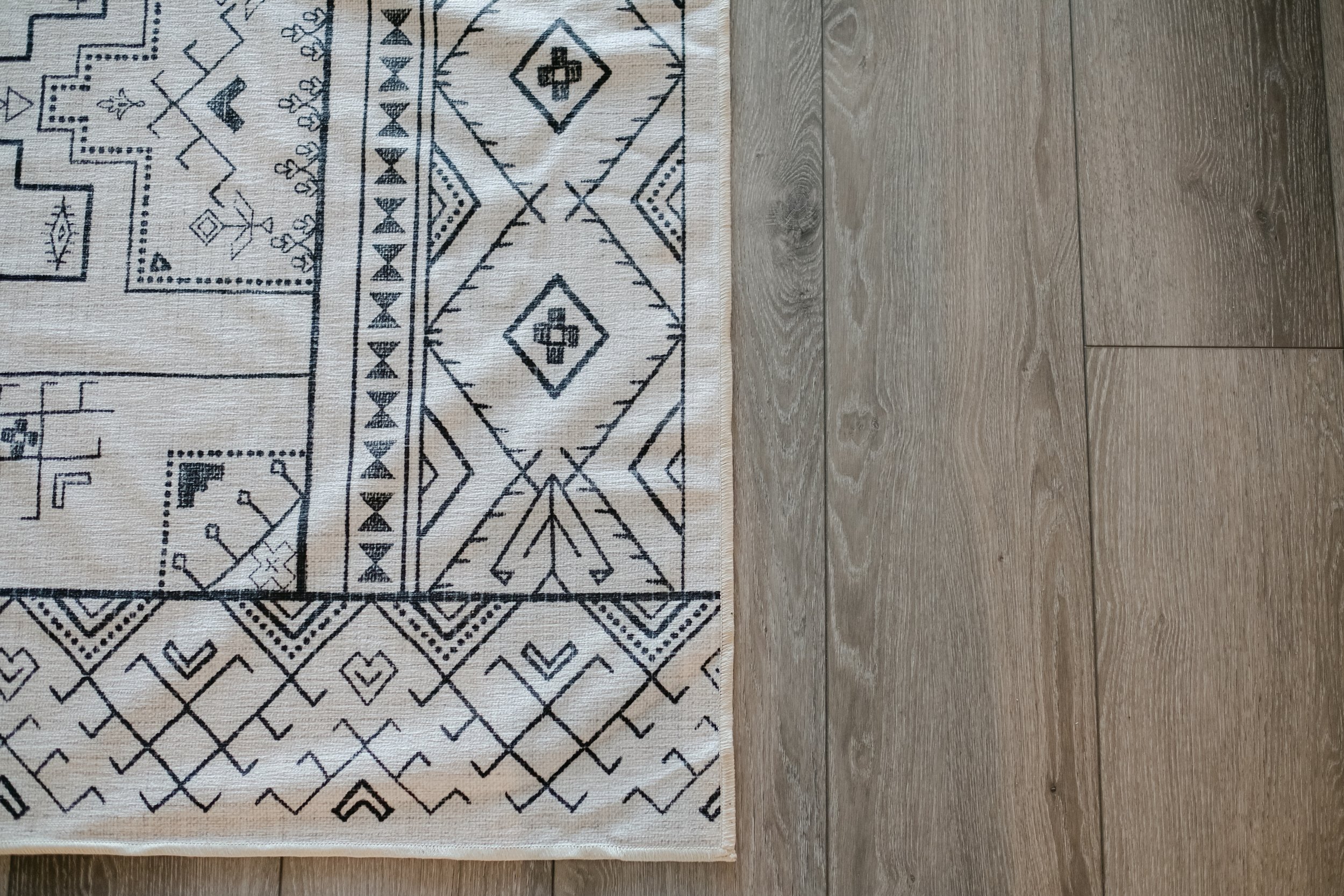TMH - Traditional Modern Home Case Study: 1st Floor Complete Renovation Kitchen // Dining // Living Room // Guest Bedroom & Bathroom // Entryway to Foyer with Stairwell // Intentional
Project Completed: 2023

Urban Farmhaus Case Study: Complete Home Remodel Interior & Exterior Structural Elements - Relocate Kitchen // Dining // Laundry // Add Half Bathroom // Redesign Window & Doors // Living Room // Move Fireplace // Space Plan Primary Bedroom // Bath & Closet // Add Steam Shower // Home Office // Full-service Interior Design
Project Completed: 2022
Investment Property - The Ranch Case Study: Complete Home Remodel Interior & Exterior Structural Elements Turn Key Kitchen // Dining // Living Room Open Concept // Restore Original Oak Floors // Bathroom Redesign
Project Completed: 2023
MOCCH - Custom Residence New Build 5,142 Livable SQ FT. Case Study: Partner with Builder on Construction Full-service Interior Design // Project Management // Primary Suites 1 & 2 // Entertainment Room // Large Scale Build Out to Client Specifications
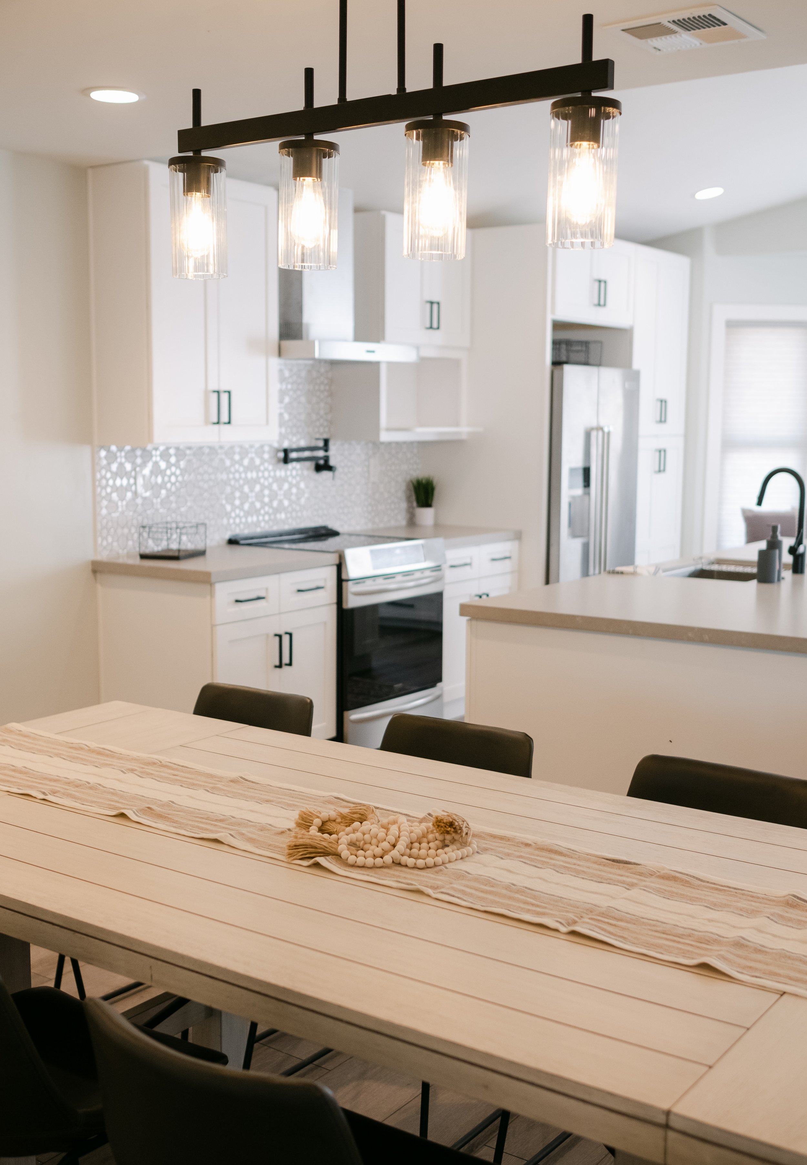



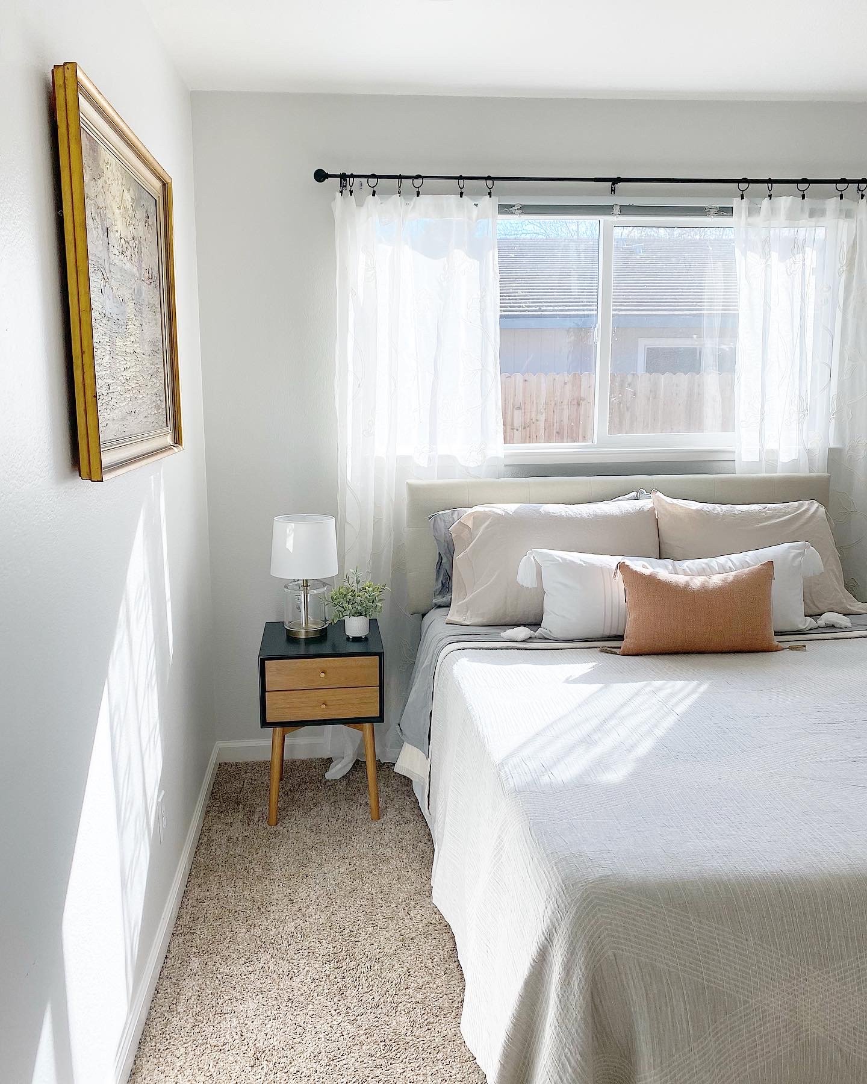

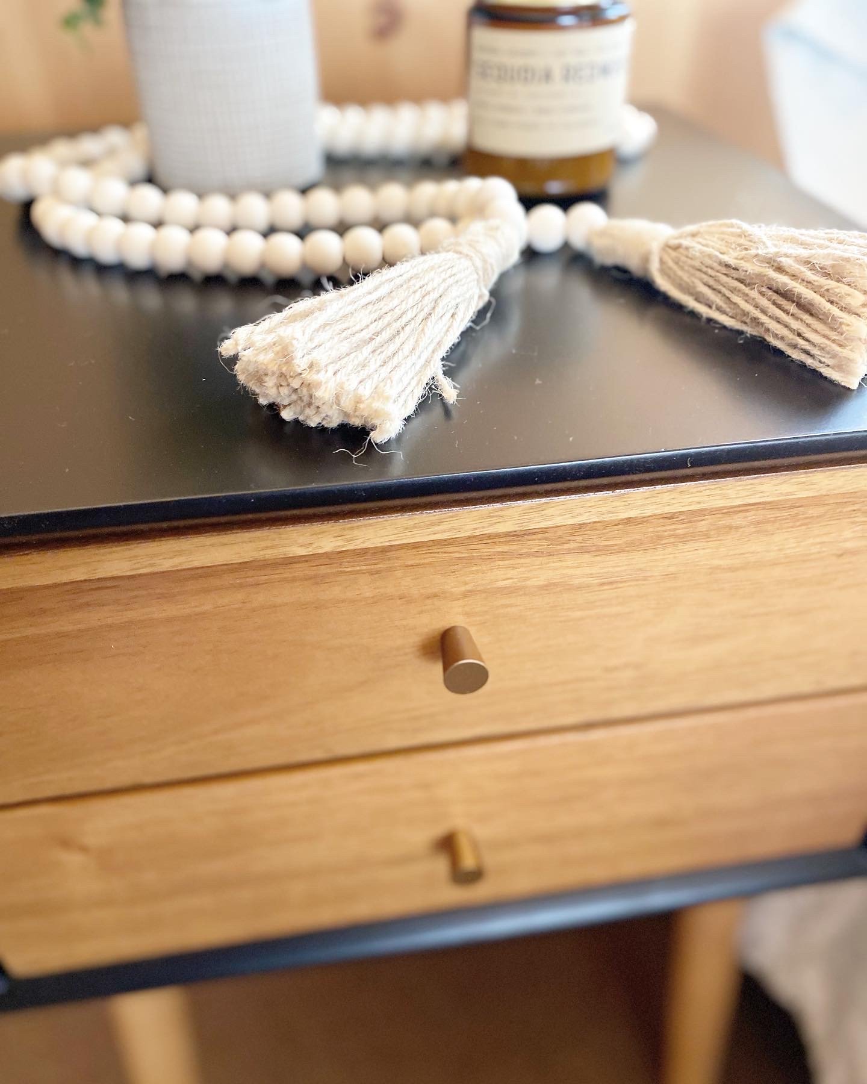
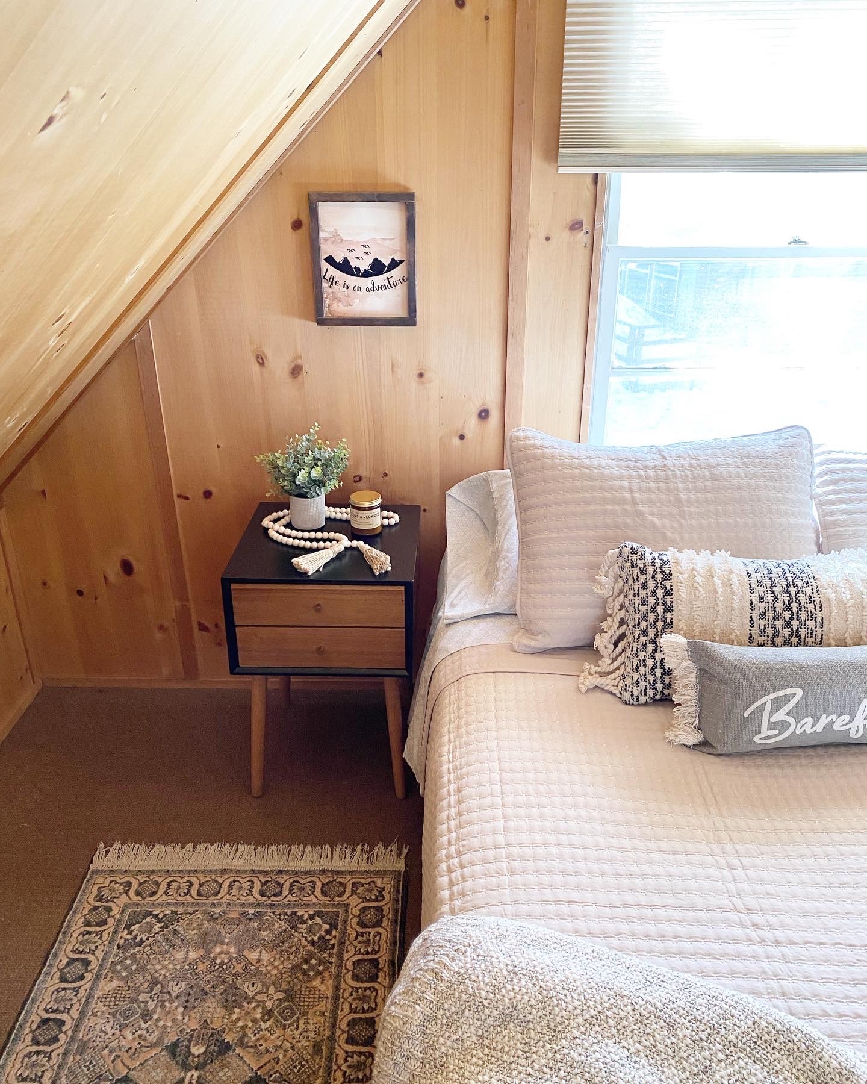







Select Photography by Studio Coakley
Book a Consultation
We’ll prepare a proposal and walk you through every step of the process.


